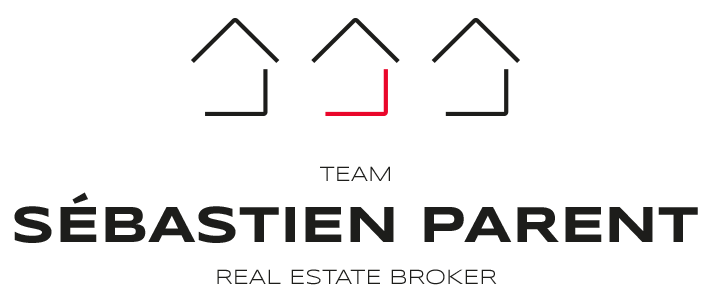We use cookies to give you the best possible experience on our website.
By continuing to browse, you agree to our website’s use of cookies. To learn more click here.
Sébastien Parent
Real estate broker
Cellular : 450-529-5555
Office :
Fax :

113Z, Rue d'Ambre,
Candiac
Centris No. 11077931

9 Room(s)

3 Bedroom(s)

1 Bathroom(s)
Nestled in the Pür Urbain Project in Candiac, discover this impeccable home held in co-ownership. Immerse yourself in the charm of this 3-storey residence, which features not only an integrated double garage, but also a rooftop terrace with a spa. Ideally located, you're just steps from the park-and-ride lot, and the 323 bus takes you to Place Bonaventure in 25 minutes. Enjoy the versatility of this 3-bedroom dwelling, plus a bright mezzanine that can be adapted to suit your interests. A must-see!
Detailed information
Characteristics
Room dimensions
Room(s) : 9 | Bedroom(s) : 3 | Bathroom(s) : 1 | Powder room(s) : 1
Inclusions
Bed in the primary bedroom (not the mattress), desk and shelves on the mezzanine, spa and all its' accessories, all of the curtains, the pull-out "murphy bed" in the basement bedroom.
Exclusions
Stove, Refrigerator, Dishwasher, Washer, Dryer, Bosch Speed-Oven, Fridge and Freezer in garage, Dining room light, Rod light in living room, Wall-Out storage in primary bedroom.














































































